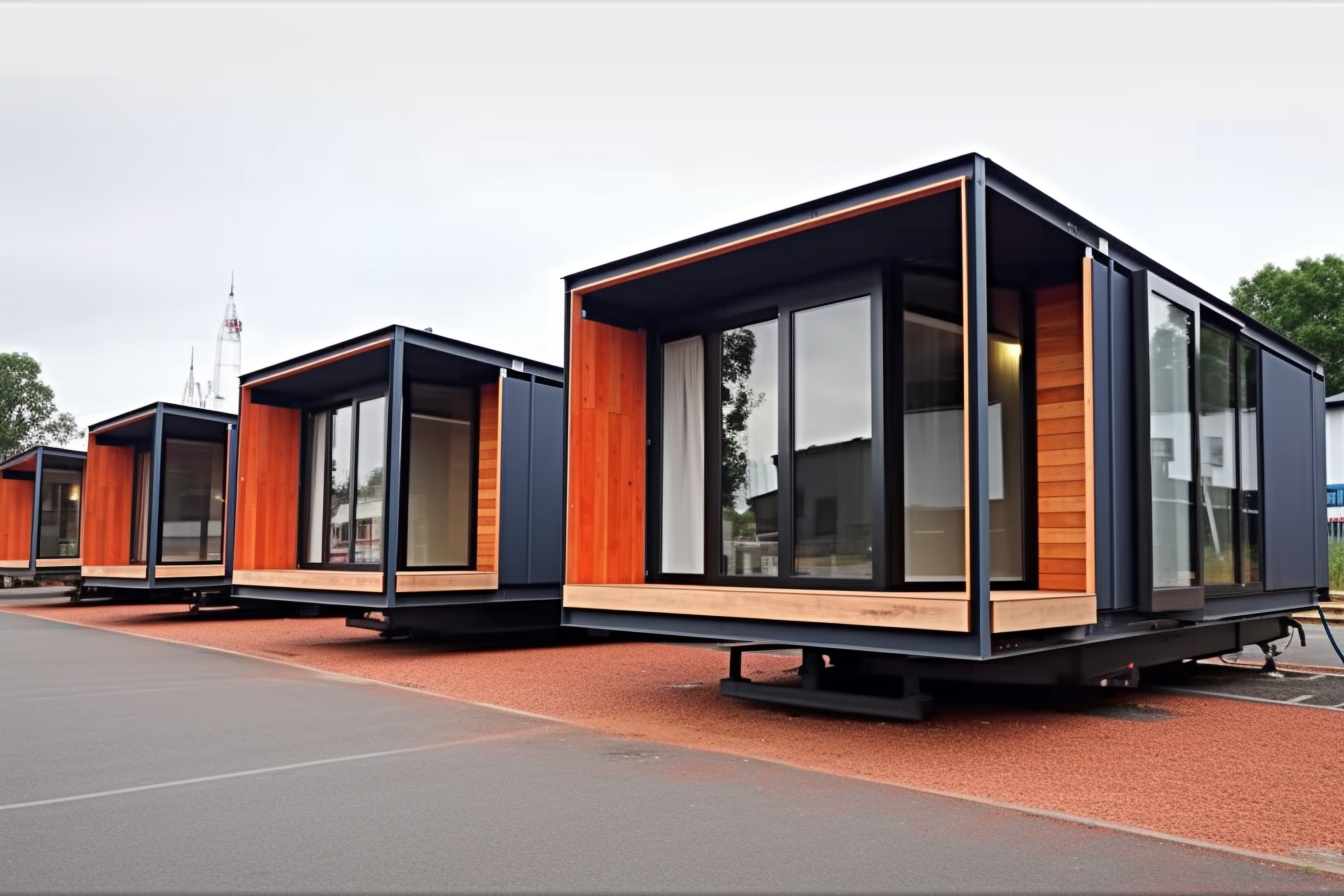Exploring the Features of Modern Houses
Modern houses have unique designs that make them different from older homes. This article shows how architects use clean lines, open spaces, and smart layouts. Learn about the materials, shapes, and styles that make modern homes interesting and practical for daily life.

What Defines Modern House Designs
Modern house designs follow specific principles that distinguish them from traditional architectural styles. These homes typically feature geometric shapes, flat or low-pitched roofs, and asymmetrical facades. Large windows create strong connections between interior and exterior spaces while maximizing natural light. Open floor plans eliminate unnecessary walls, creating flowing spaces that serve multiple functions. Built-in furniture and storage solutions maintain the clean aesthetic while providing practical functionality. Color palettes tend toward neutral tones, allowing architectural features and natural materials to serve as visual focal points.
Contemporary Home Architecture Principles
Contemporary home architecture builds upon modern design foundations while incorporating current technologies and lifestyle needs. These structures often showcase innovative structural systems that create dramatic cantilevers and expansive glass walls. Smart home integration becomes seamlessly embedded within the architectural framework. Sustainable design elements like solar panels, green roofs, and rainwater collection systems blend naturally with the overall aesthetic. Indoor-outdoor living spaces extend the home’s footprint while maintaining harmony with surrounding landscapes. Contemporary architects frequently experiment with mixed materials and bold geometric forms while preserving the fundamental simplicity of modern design.
Modern Home Styles and Variations
Modern home styles encompass several distinct approaches within the broader movement. Mid-century modern homes feature post-and-beam construction, floor-to-ceiling windows, and integration with natural settings. Minimalist modern designs strip away decorative elements to focus on pure form and function. Industrial modern styles incorporate exposed steel, concrete, and brick elements typically associated with commercial buildings. Scandinavian modern emphasizes warmth through natural wood, cozy textures, and efficient use of space. Each variation maintains core modern principles while expressing different cultural influences and aesthetic preferences.
Unique House Layouts in Modern Design
Unique house layouts characterize modern homes through innovative spatial arrangements that challenge traditional room divisions. Open-concept living areas combine kitchen, dining, and family spaces into unified environments. Split-level designs create visual interest while maintaining flow between different functional zones. Loft-style layouts preserve industrial architecture elements like exposed beams and ductwork. Courtyard designs organize rooms around central outdoor spaces, creating private retreats within urban environments. Multi-generational layouts accommodate extended families through separate but connected living areas. These creative floor plans respond to changing lifestyle needs while maintaining modern design aesthetics.
Modern Home Materials and Construction
Modern home materials emphasize both aesthetic appeal and functional performance. Steel framing systems enable large spans and dramatic architectural features while providing structural efficiency. Concrete offers versatility for both structural and decorative applications, from polished floors to sculptural walls. Glass becomes a primary building material rather than simply window infill, creating transparent facades and interior partitions. Natural materials like wood and stone provide warmth and texture while connecting homes to their environments. Composite materials offer durability and low maintenance while achieving specific design goals. Modern construction techniques allow these materials to be used in innovative ways that would have been impossible with traditional building methods.
Cost Considerations for Modern Home Construction
Modern home construction costs vary significantly based on design complexity, material choices, and regional factors. Basic modern homes typically range from $150 to $250 per square foot for standard construction. High-end modern designs incorporating custom materials and complex structural systems can exceed $400 per square foot. Large windows and open spans often require engineered solutions that increase structural costs. Premium materials like architectural concrete, steel framing, and floor-to-ceiling glass systems add substantial expense compared to conventional alternatives. However, energy-efficient design features may qualify for tax incentives and reduce long-term operating costs.
| Home Type | Construction Cost Range | Key Features |
|---|---|---|
| Basic Modern | $150-250 per sq ft | Clean lines, open floor plans, standard materials |
| Mid-Century Modern | $200-300 per sq ft | Post-and-beam construction, extensive glazing |
| Contemporary Luxury | $300-500+ per sq ft | Custom materials, complex geometry, smart systems |
Prices, rates, or cost estimates mentioned in this article are based on the latest available information but may change over time. Independent research is advised before making financial decisions.
Modern houses continue to influence residential architecture through their emphasis on simplicity, functionality, and connection to environment. These homes offer timeless design principles that adapt to changing technologies and lifestyle needs. Whether pursuing a modest modern home or an elaborate contemporary design, understanding these fundamental features helps create spaces that embody the best qualities of modern architecture. The enduring appeal of modern design lies in its ability to create beautiful, functional homes that respond to how people actually live while maintaining aesthetic integrity across decades.




